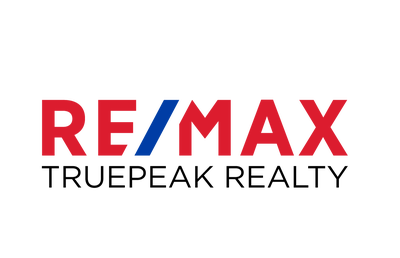Welcome to Hudson's Loft in central Abbotsford. Unique 2 storey corner unit with 2 bedrooms, 2 full baths, one on each level, mezzanine area perfect for home office, modern kitchen with moveable island and much more. The best feature is the soaring windows encompassing the full height of the vaulted ceilings all fitted with blinds, flooding the home with natural light. This unit has the front door located on the 3rd floor and another (back door) entrance on the 4th floor. Hudson's Loft is conveniently located at Central Park which has coffee shops, restaurants, spas and services, is pet friendly and close to all amenities. Whether you're an investor or home buyer your search stops here.
Address
304 - 3080 Gladwin Road
List Price
$487,500
Property Type
Residential
Type of Dwelling
Apartment/Condo
Structure Type
Multi Family, Residential Attached
Area
Abbotsford
Sub-Area
Central Abbotsford
Bedrooms
2
Bathrooms
2
Floor Area
815 Sq. Ft.
Main Floor Area
483
Lot Features
Recreation Nearby
Total Building Area
815
Year Built
2016
Maint. Fee
$391.15
MLS® Number
R2972993
Listing Brokerage
RE/MAX Truepeak Realty
Basement Area
None
Postal Code
V2T 0G3
Zoning
N25
Ownership
Freehold Strata
Parking
Underground, Guest
Parking Places (Total)
1
Tax Amount
$1,958.23
Tax Year
2024
Pets
Cats OK, Dogs OK, Number Limit (Two), Yes With Restrictions
Site Influences
Balcony, Recreation Nearby, Shopping Nearby
Community Features
Shopping Nearby
Exterior Features
Balcony
Appliances
Washer/Dryer, Dishwasher, Refrigerator, Cooktop
Interior Features
Elevator, Storage, Vaulted Ceiling(s)
Association
Yes
Board Or Association
Fraser Valley
Association Amenities
Trash, Maintenance Grounds, Hot Water, Water
Heating
Yes
Heat Type
Baseboard, Electric
Garage
Yes
Laundry Features
In Unit
Levels
Two
Number Of Floors In Property
2
View
Yes
View Type
Mountains
Subdivision Name
Hudson's Loft

