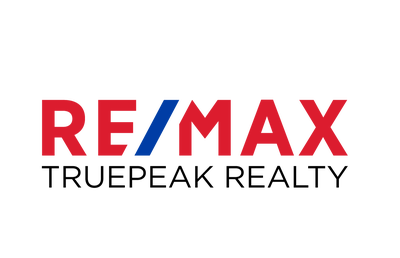Welcome to a beautiful top floor condo in the heart of the city! Located at the end of a quiet cul de sac is this 2 bed home that has everything done for you such as vinyl plank floors, crown moldings, white kitchen with black stainless appliances, subway tile splash and extra large peninsula, updated light fixtures, glassed in balcony with custom rolling blinds for year round enjoyment, A/C, convenient storage room off the balcony, generous laundry room with upper cabinets, spacious primary bedroom & recently renovated bath with huge tiled shower. This home has even been freshly painted! There is also a storage locker only steps from the unit. The location here can't be beat. Park the car & walk to everything - shopping, dining, Mill Lake & more. 55+ community & very well managed strata.
Address
303 - 32910 Amicus Place
List Price
$385,000
Property Type
Residential
Type of Dwelling
Apartment/Condo
Structure Type
Multi Family, Residential Attached
Area
Abbotsford
Sub-Area
Central Abbotsford
Bedrooms
2
Bathrooms
1
Floor Area
999 Sq. Ft.
Main Floor Area
999
Lot Features
Central Location, Cul-De-Sac, Private, Recreation Nearby
Total Building Area
999
Year Built
1981
Maint. Fee
$329.97
MLS® Number
R2965541
Listing Brokerage
RE/MAX Truepeak Realty
Basement Area
None
Postal Code
V2S 6G9
Zoning
RML
Ownership
Freehold Strata
Parking
Underground, Guest
Parking Places (Total)
1
Tax Amount
$1,214.76
Tax Year
2024
Pets
No Cats, No Dogs, No
Site Influences
Adult Oriented, Balcony, Central Location, Cul-De-Sac, Private, Recreation Nearby, Shopping Nearby
Community Features
Adult Oriented, Shopping Nearby
Exterior Features
Balcony
Appliances
Washer/Dryer, Dishwasher, Refrigerator, Cooktop
Interior Features
Elevator, Storage
Association
Yes
Board Or Association
Fraser Valley
Association Amenities
Clubhouse, Maintenance Grounds, Management, Recreation Facilities, Snow Removal, Water
Heating
Yes
Heat Type
Baseboard, Electric
Cooling
Yes
Cooling Features
Air Conditioning
Garage
Yes
Laundry Features
In Unit
Other Structures
Workshop Attached
Number Of Floors In Property
1
Subdivision Name
Royal Oaks

